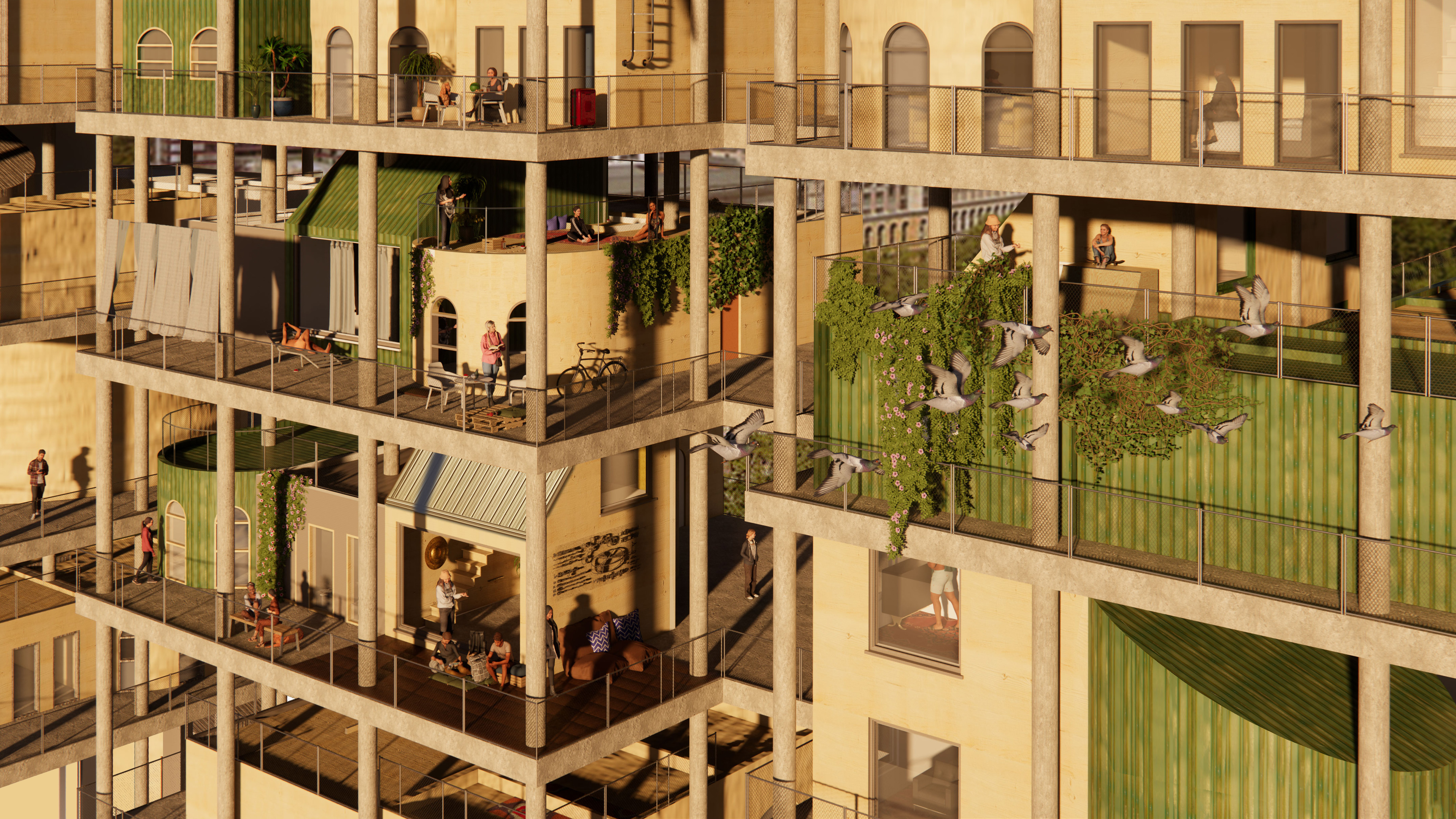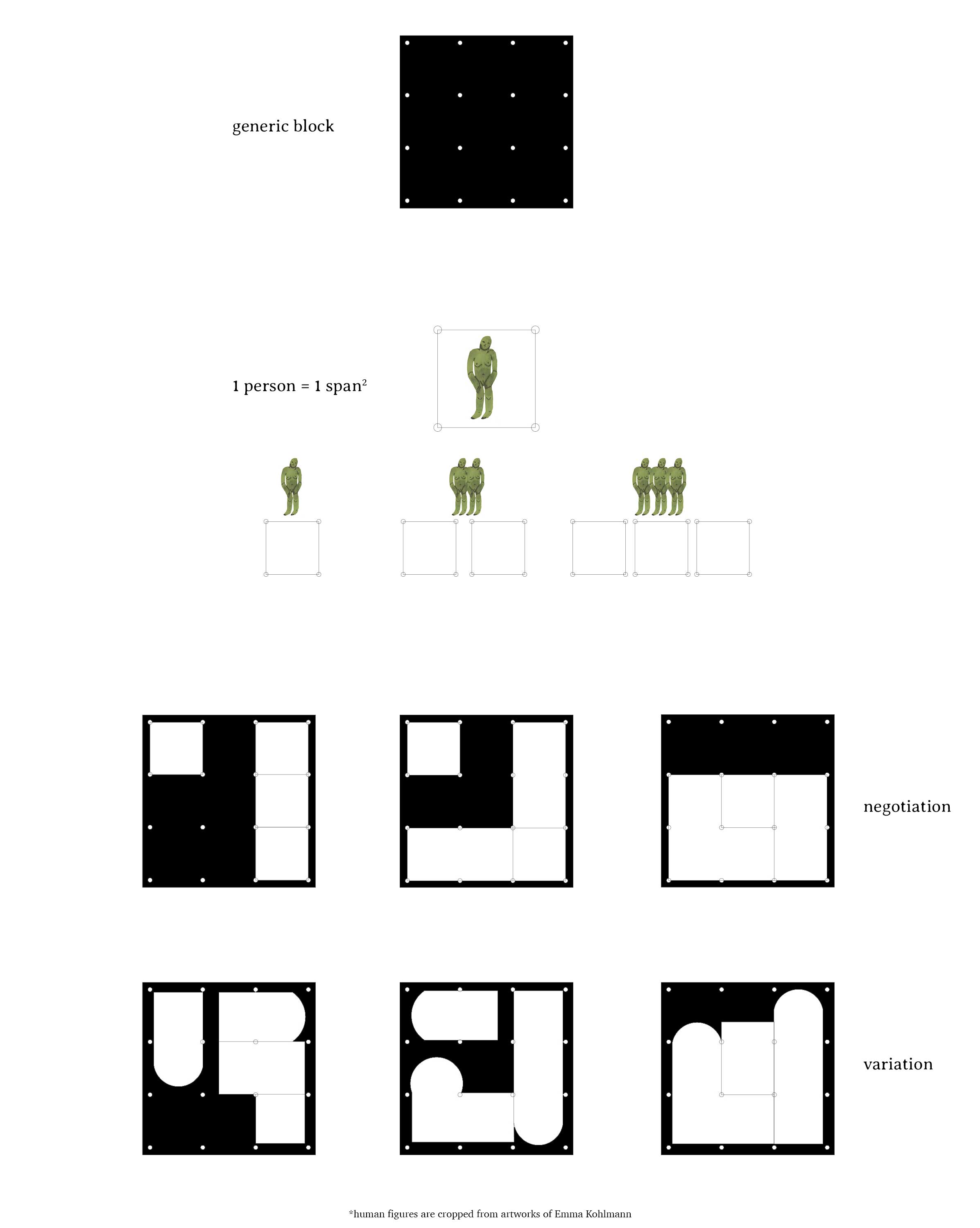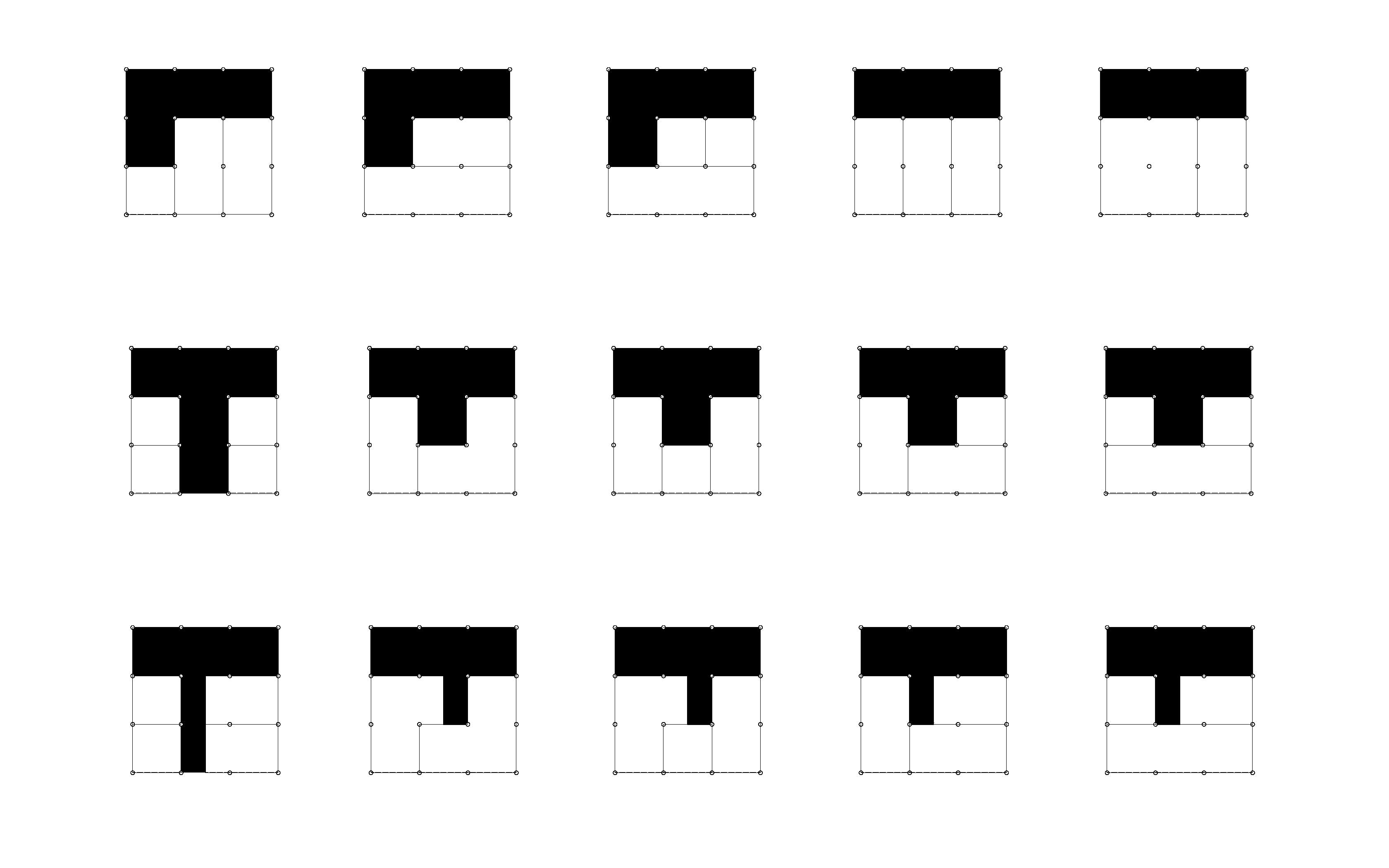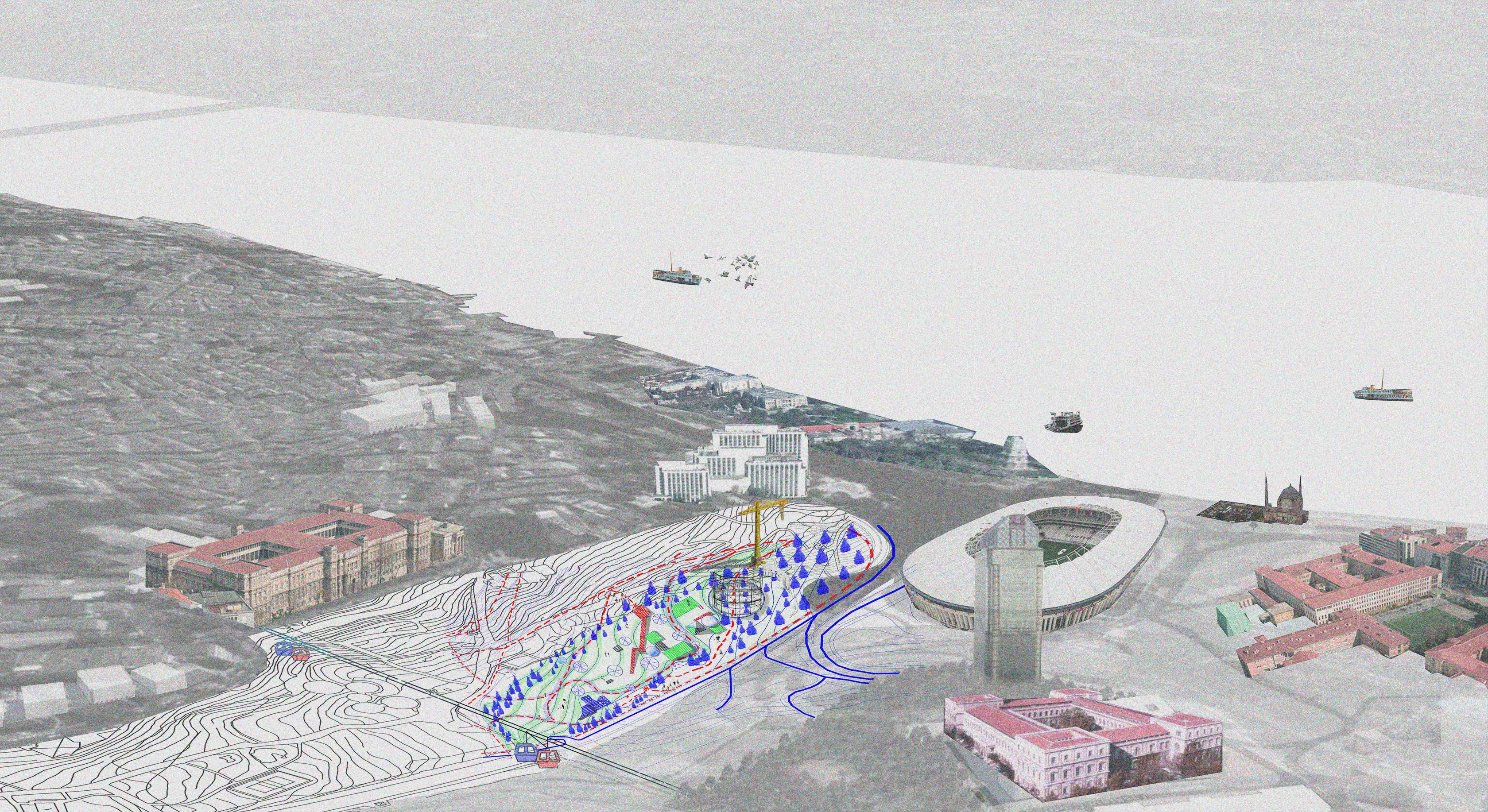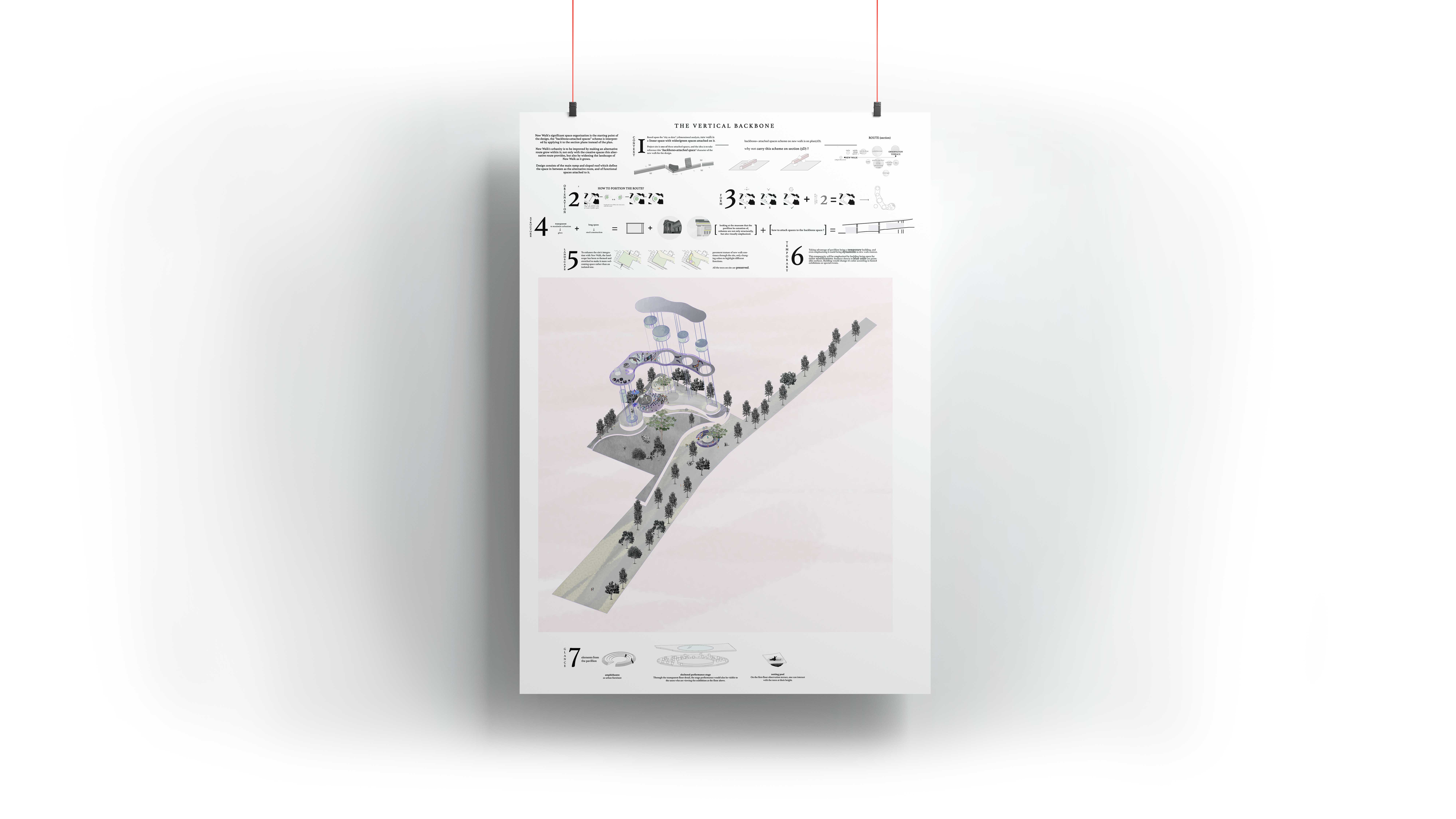Architecture Design Urban Research VIDEO Art Direction Experimental
Architecture
morph-it-yourself


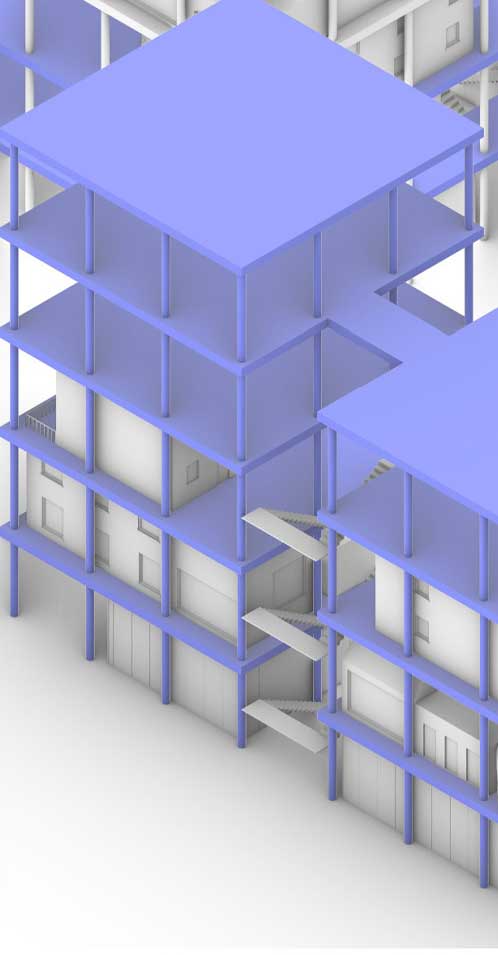
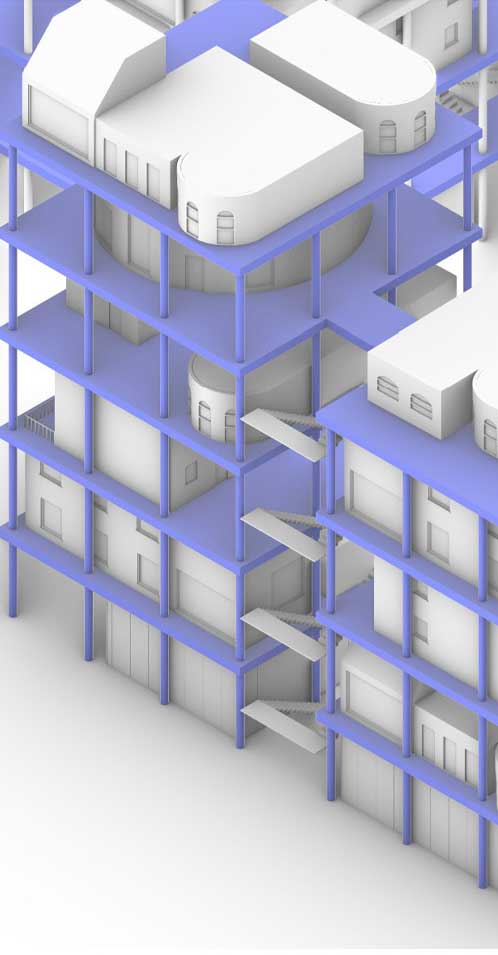
new
The complex is born as a raw dom-ino structure with infrastructural spaces on the ground floor.
x years into the future
As students move in, the slabs are infilled with d.i.y. volumes.
xy years into the future
The complex is performed over time, yet still is transformable.
With Berlin infamous for its housing crisis, students are undoubtedly one of the groups most affected by the shortage. In designing the student housing for a
future campus of TU, the goal was to create a structure that would be able to
adapt to future needs without sacrificing the authenticity of the spaces.
In studying Le Corbusier's Dom-ino construction system
(SLAB + COLUMN + CIRCULATION) as a model and utilizing it as the spatial foundation, the building starts as a naked construction but eventually comes alive as student tenants move in and fill the spaces between the slabs.
Having said that, “Morph-It-Yourself” is a complex that is hypothetically still growing, transforming, and being recycled at this very moment under the
direct influence of the tenants themselves.
Type_Student Housing Complex
Site Location_Berlin, Germany
Date_2019
team
Sena Gür
Elizaveta Mozalevskaya
Mohsen Khanmohamadi
Berkay Oğunç
advisor
Rainer Hehl
Typology Studio
Fachgebiet Hehl
Technische Universität Berlin

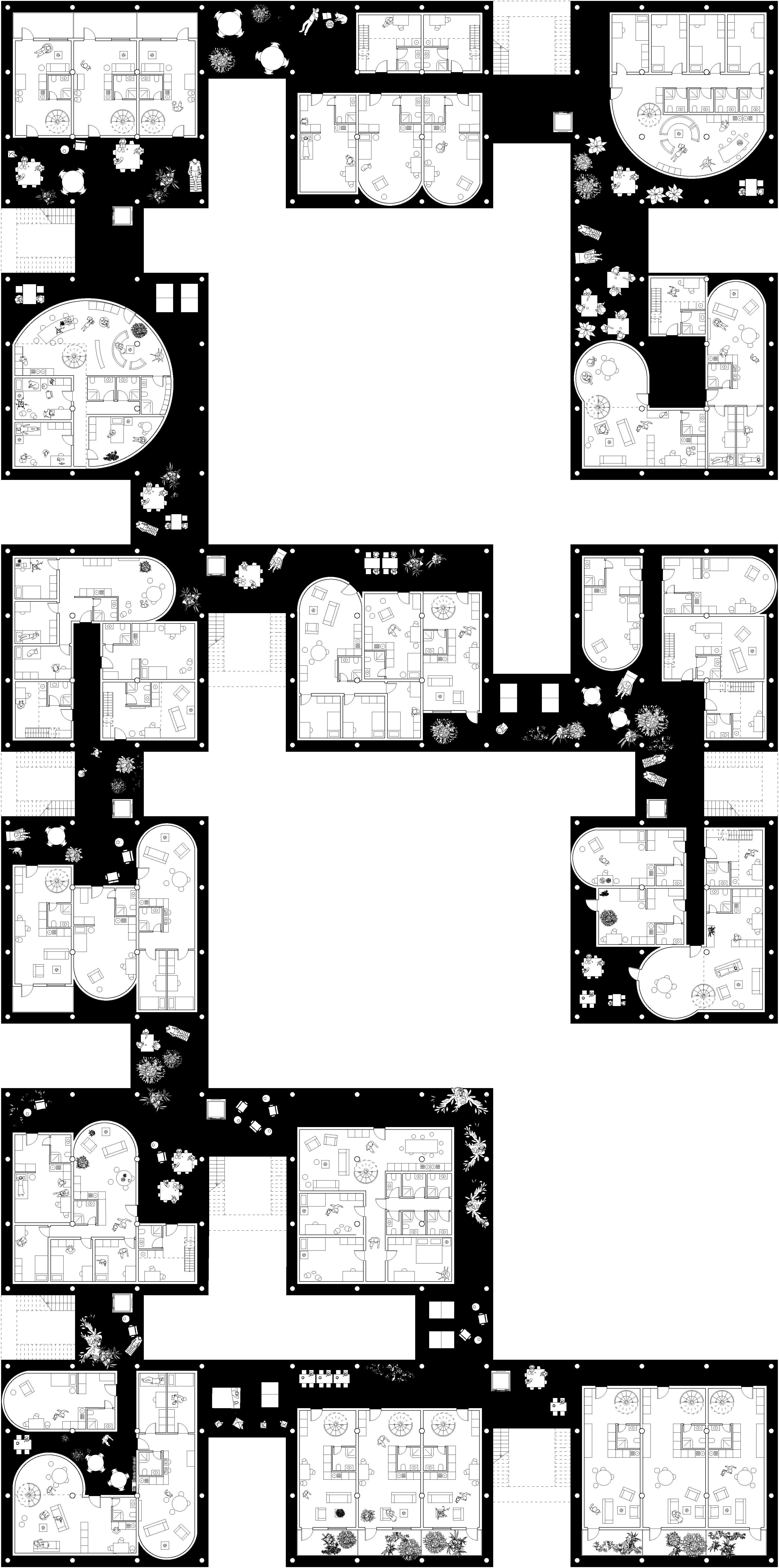

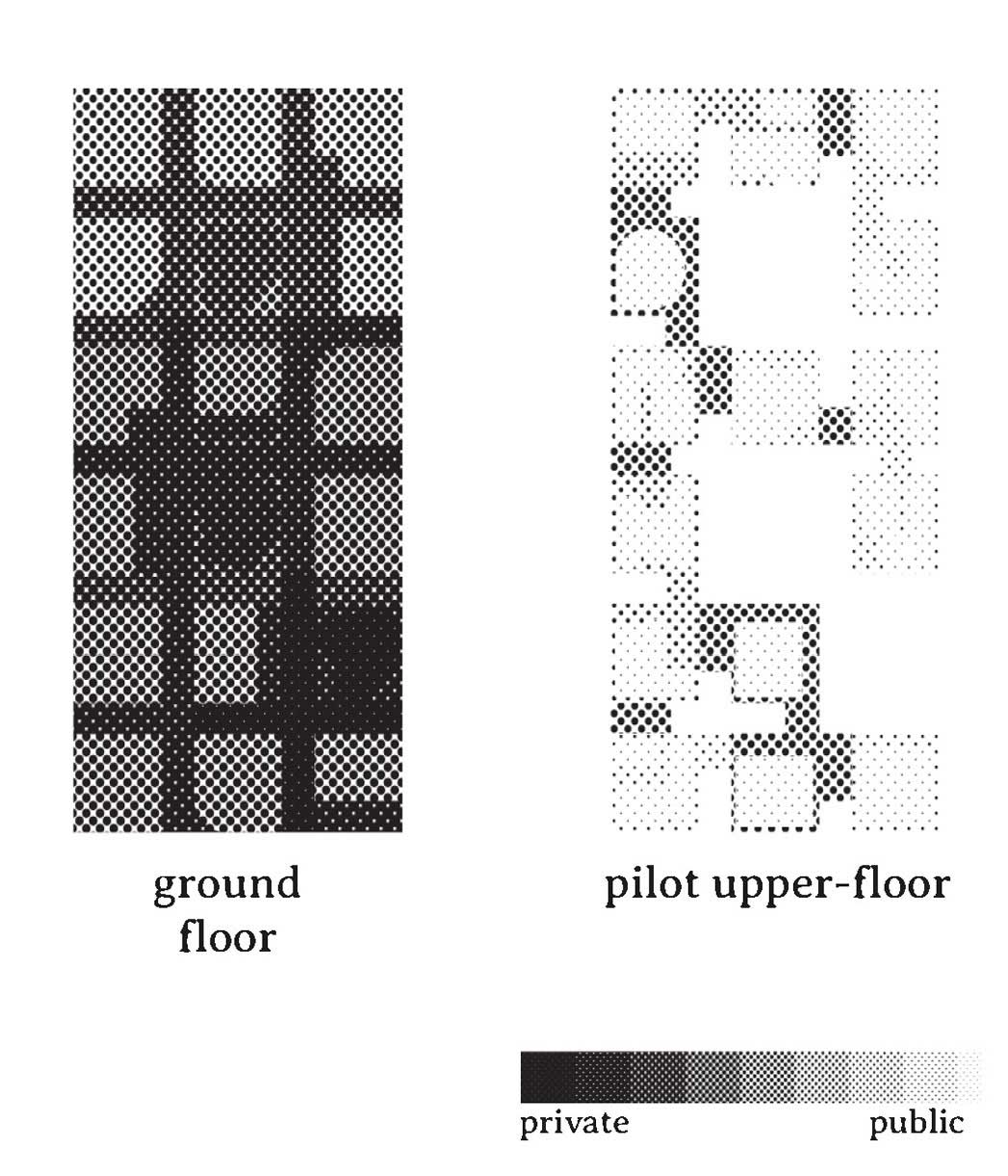
Ground floor accommodates an info centre with a rental department and student service, a health and psychology department, community garden, workshop studios, collective office, cafeteria, restaurant, bar, hairdressing, and retail stores.
On the upper floors, the slab is free for student’s infilling and gathering /
communal spaces.
The complex is ensured with urban, commercial, and infrastructural spaces on the ground floor. Upper floors are designated as student accommodation volumes and gathering spaces.
As a Do-It-Yourself student residence, each flat would be built as an individual volume, sometimes as a single story cube, sometimes as a double story loft, and sometimes as a single-story building with its own garden.
When students decide to move into the building, they will negotiate their space on the slab with their neighbours. Each person has a single span² claim.
For example, if two people are moving in to the flat, then they have a 2span2 claim. Suppose their neighbors are going to be three people, then they can claim 3span2.
And the third neighbor is going to be on her own. This means they would need to decide how to distribute the 2+3+1 on the slab if this were the case.

communal leaks
.
.
The prospectus provides countless combinations and
allows all kinds of scenarios to be implemented.

Based on the partitioning of the slab, the remaining spaces are the spaces where the volumes leak into and morph into organic forms. This is when tenants morph-it-themselves. Additionally, a volume catalogue is offered to tenants as a prospectus containing various flat types and explaining how to build them.
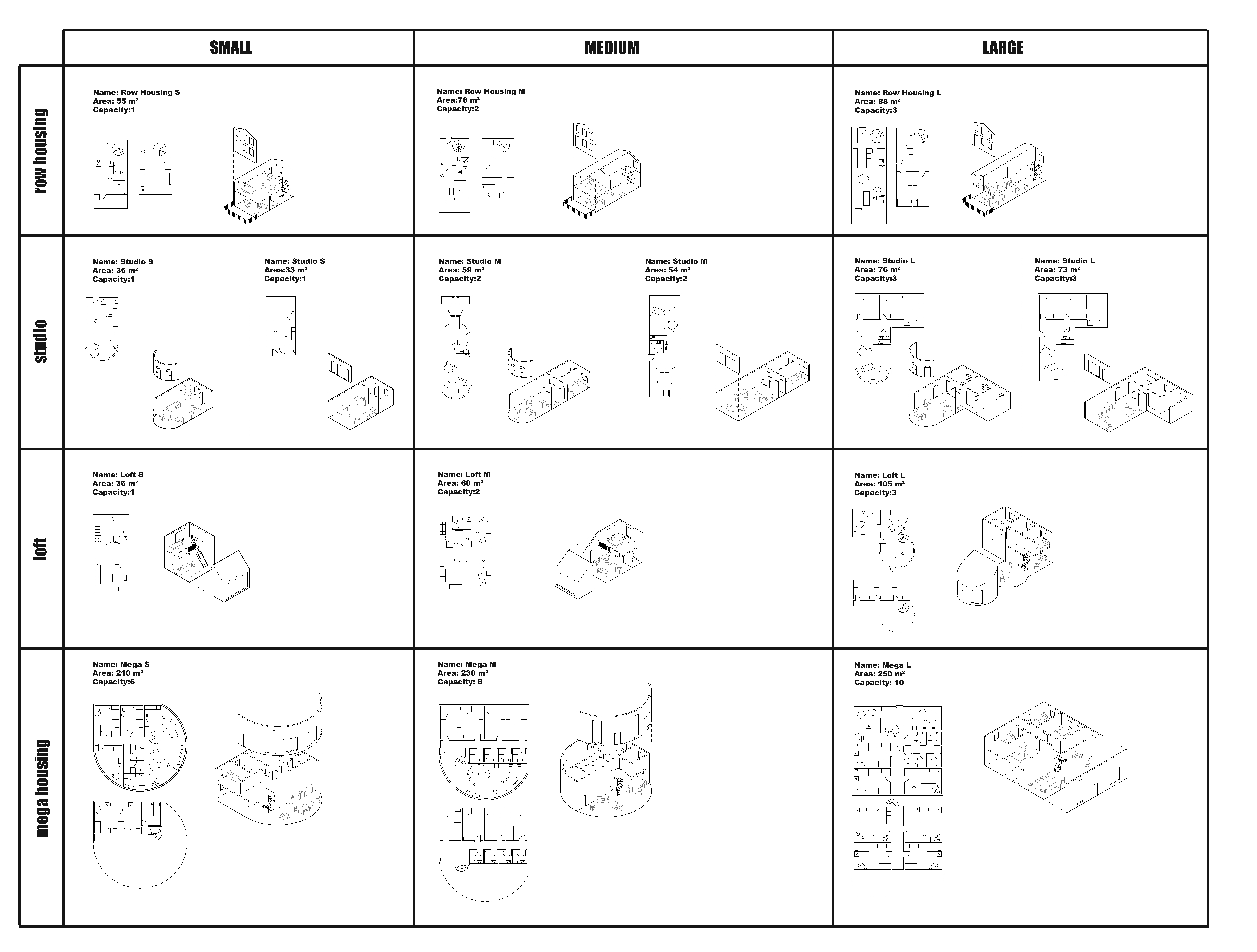
It is possible that in the future, the demand for a certain type may increase,
and some types may no longer be in demand.
On the right hand side, it is shown in detail how the block could be adapted
to suit a possible future scenario that could arise in the future.
.
.
.
A typical Hybrid Block containing
the
Loft and the Studio volume types.
An example of a Hybrid Block being converted into a Loft Block.
It is possible to work the other way around as well.
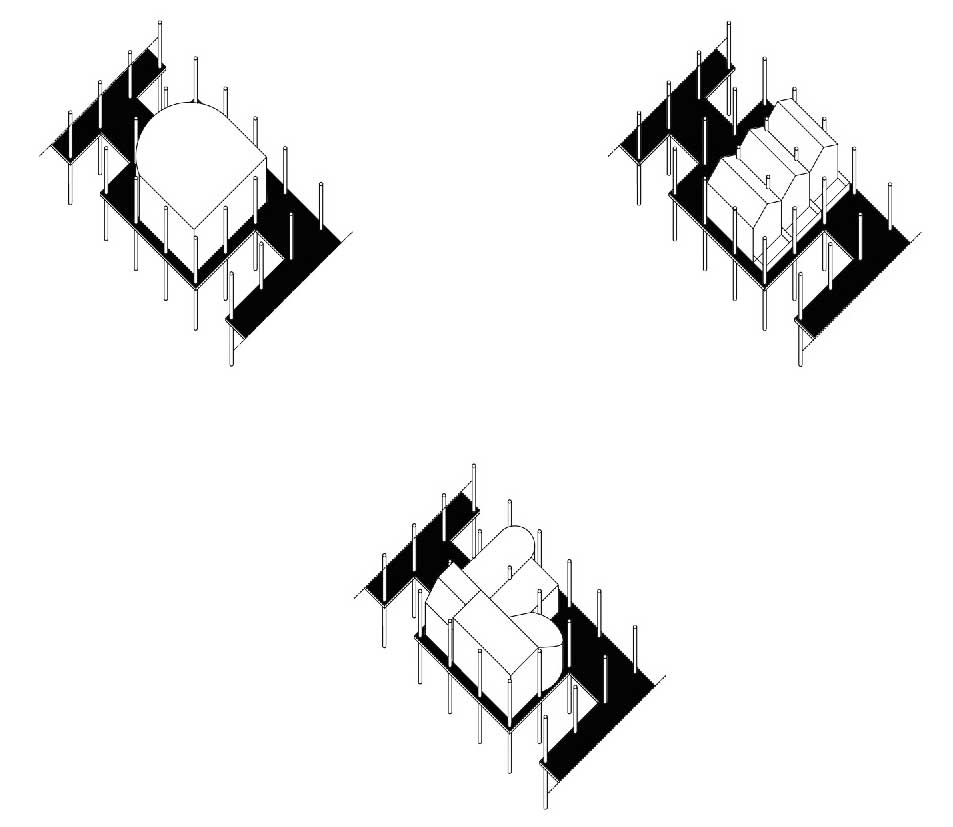
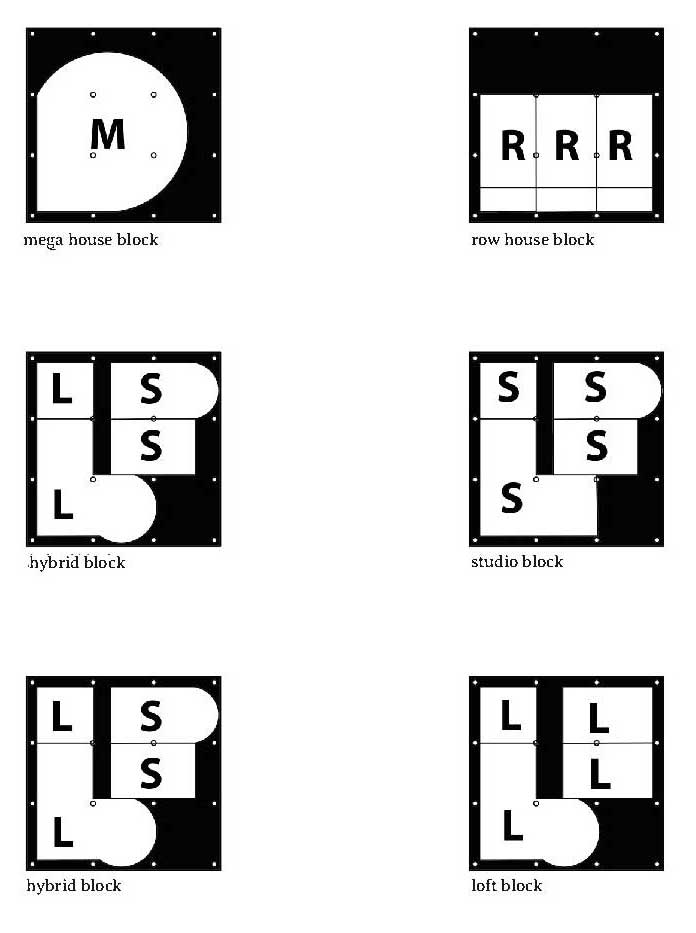
.
Mega House always stands as a single object on the block and
Row Housing type acts as a singular object embodying three modules.
Therefore, the Mega House and the Row Housing blocks are interchangeable.
Studio and Loft types are designed in such a way that they can be
transformed into one another easily. Thus a hybrid block can be
effectively converted into a studio block.
